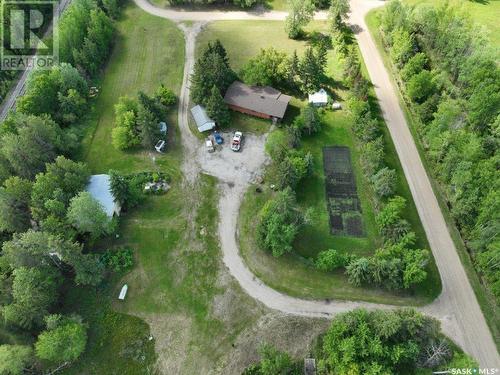








Phone: 306.865.7338
Fax:
306.873.2991
Mobile: 306.865.7338

608
Churchill
STREET
Hudson Bay,
SK
S0E 0Y0
| No. of Parking Spaces: | 10 |
| Floor Space (approx): | 1392 Square Feet |
| Acreage: | Yes |
| Built in: | 1968 |
| Bedrooms: | 5 |
| Bathrooms (Total): | 2 |
| Community Features: | School Bus |
| Features: | Acreage |
| Landscape Features: | Lawn , Garden Area |
| Ownership Type: | Freehold |
| Parking Type: | Detached garage , Parking Spaces |
| Property Type: | Single Family |
| Structure Type: | Deck |
| Appliances: | Washer , Refrigerator , Dryer , Storage Shed , Stove |
| Architectural Style: | Bungalow |
| Building Type: | House |
| Heating Fuel: | Natural gas |
| Heating Type: | Forced air |